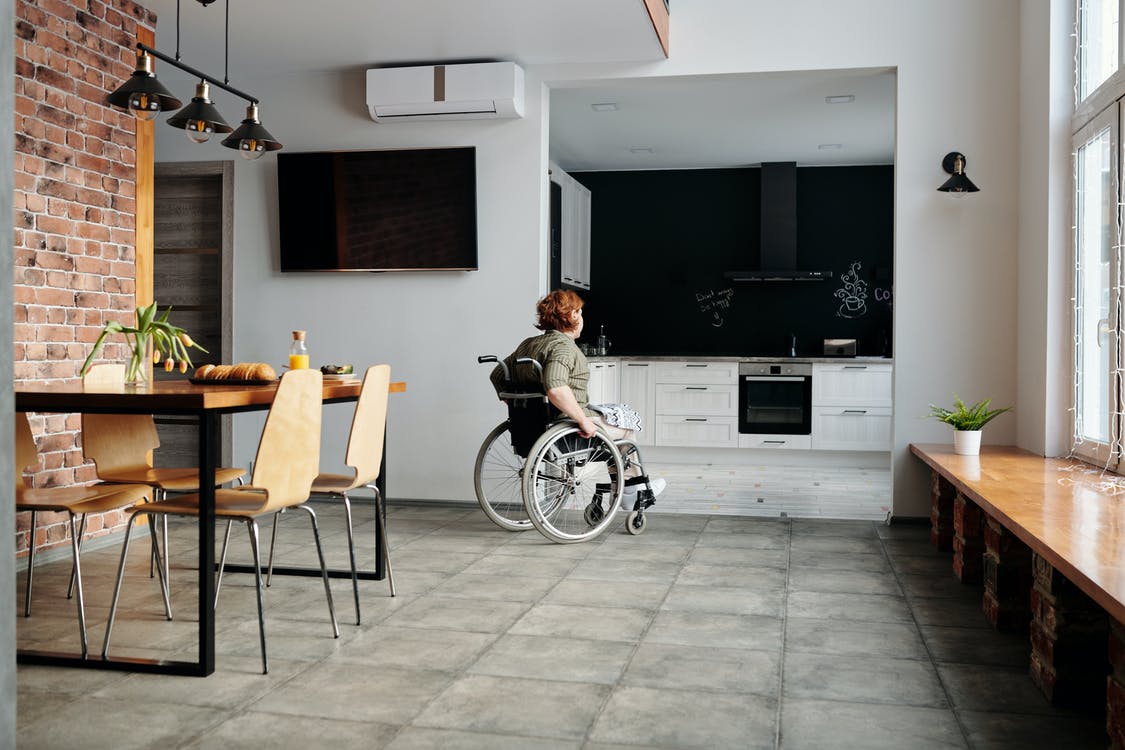Residential Homes
Barrier-Free Residential Design
We are a Full Service Design firm that provides customized Interior Solutions for Accessible needs. From design and constructions drawings, to building, manufacturing and project managing, site analysis, inspection and audits, we are here to guide you through this intense adaptive journey.
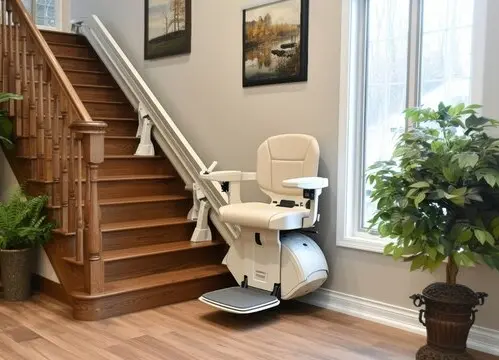
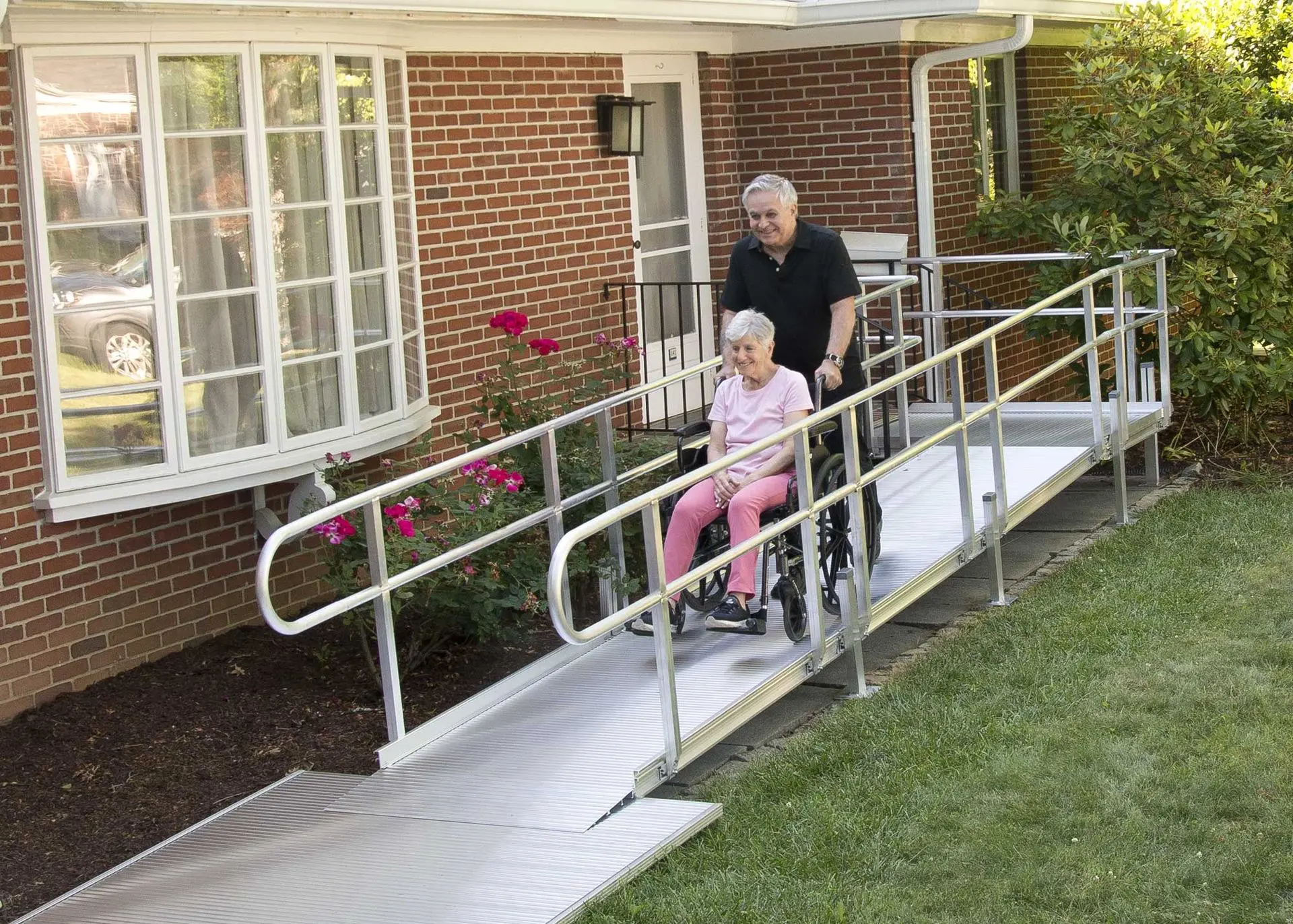
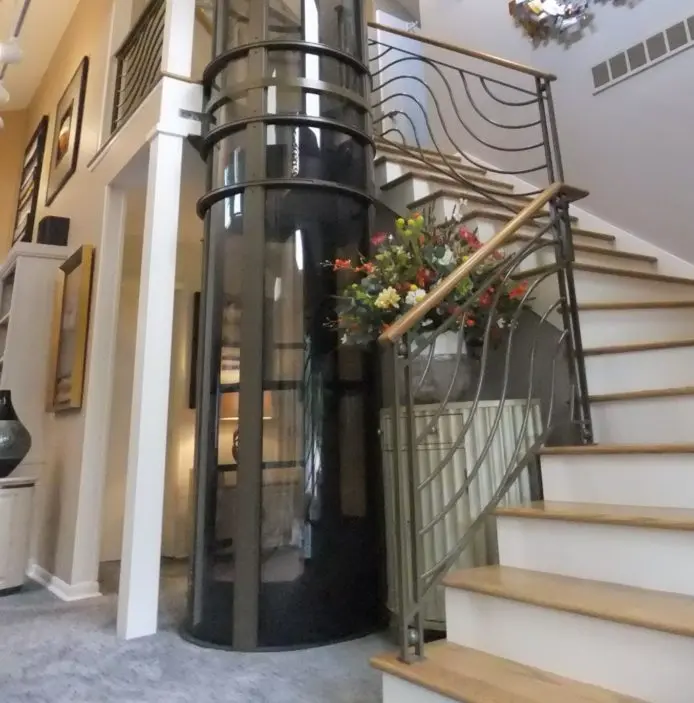
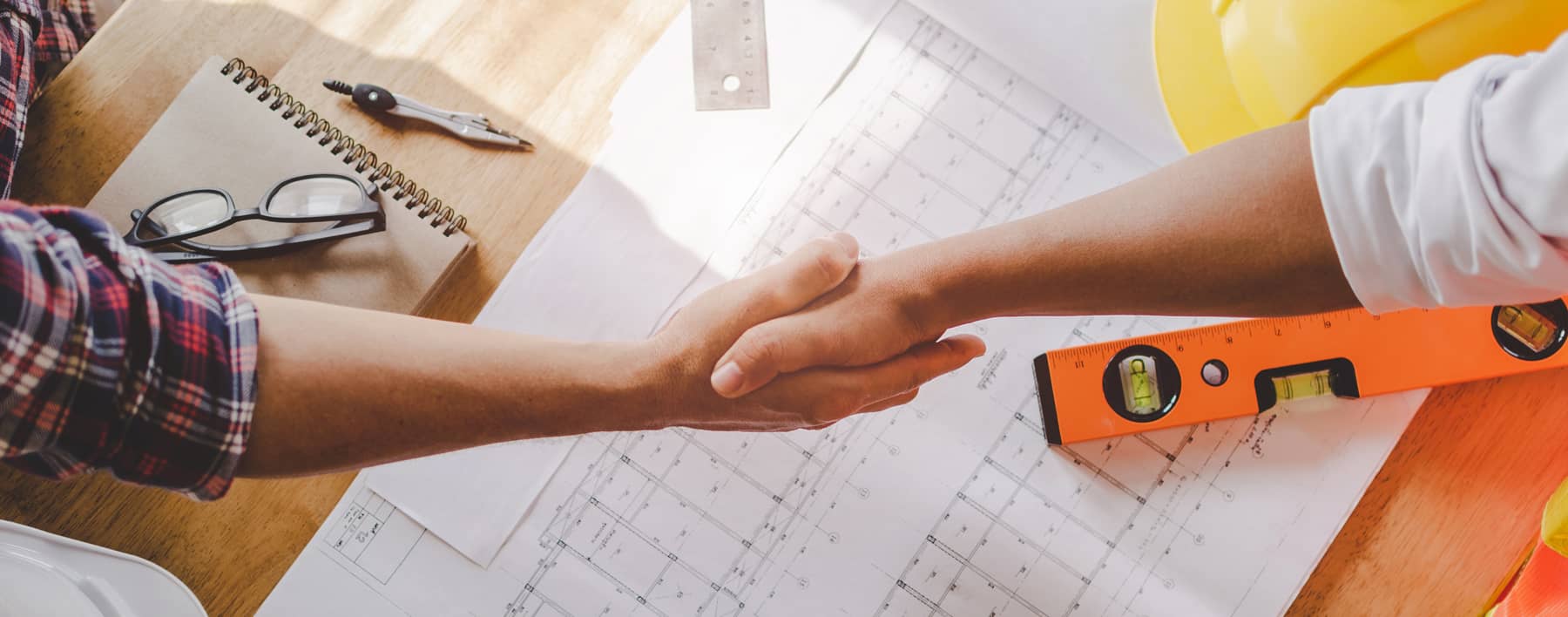
Making Home Comfortable for Every Stage of Life
As our bodies change with age, our homes should adapt to support our needs
Our universal design approach employs home features that facilitate mobility, balance, and safety without being intrusive or clinical, so you can age gracefully in the home you love. Our designs are tailored to your individual needs, goals, wellbeing, and style, so you can live your best life at home.
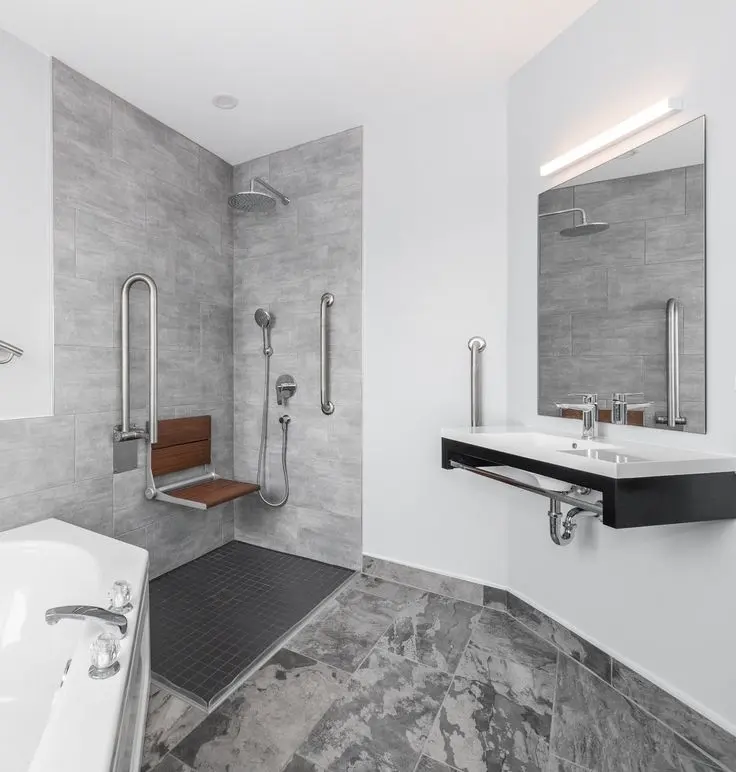
Accessible Kitchen & Bathrooms
- Customized Universally Designed Kitchens
- Accessible cabinetry and millworker design
- Assistive technology and Adaptive products
- Safe and Functional materials and product selections
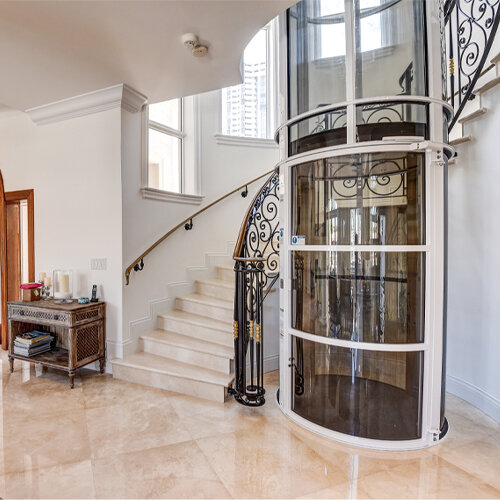
Customized Interior Design Solutions
- Vertical Platform lifts
- grab bars and railing
- Doors and windows
- Access Areas
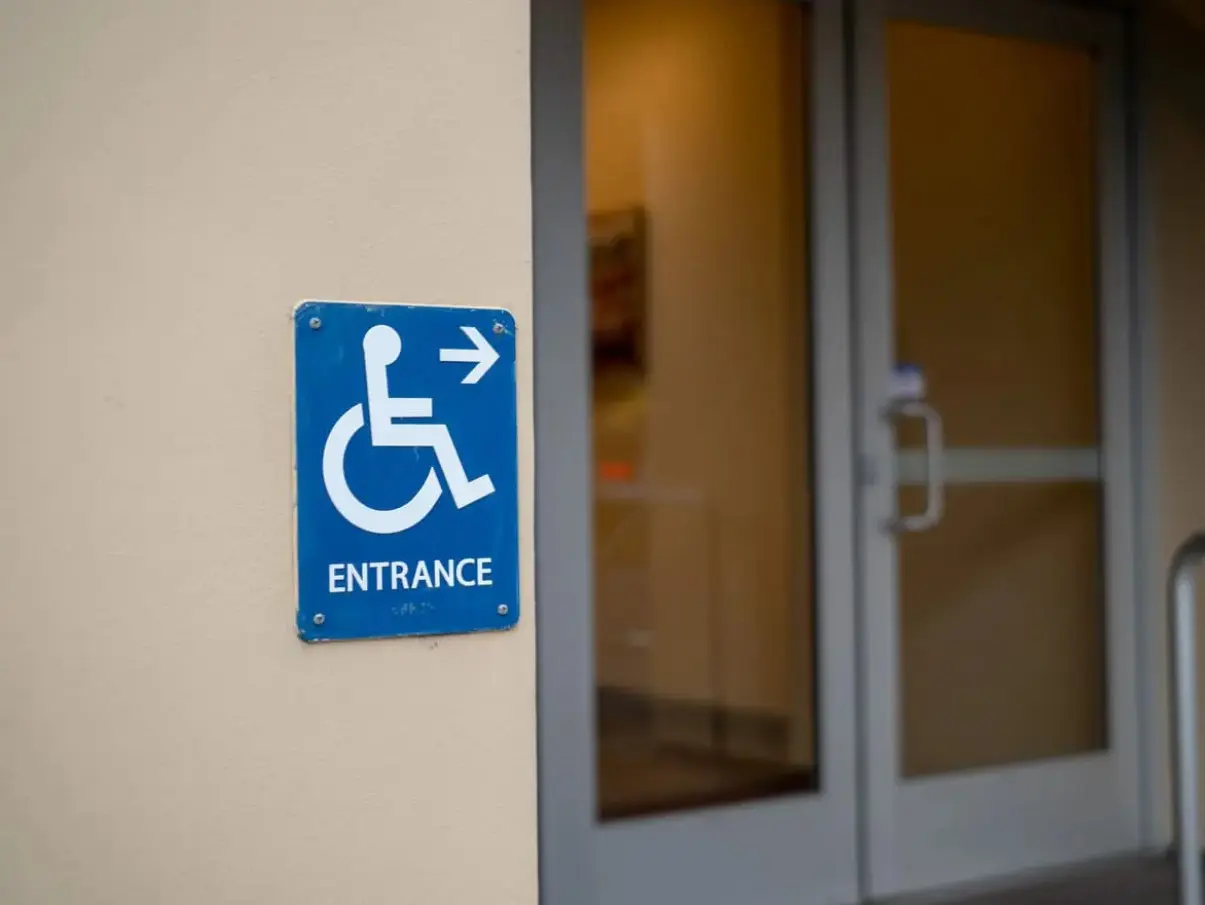
Exterior Solutions
- Exterior ramps
- Platform lifts
- Entrances and hallways
- garages and parking area
- Backyard and landscapes
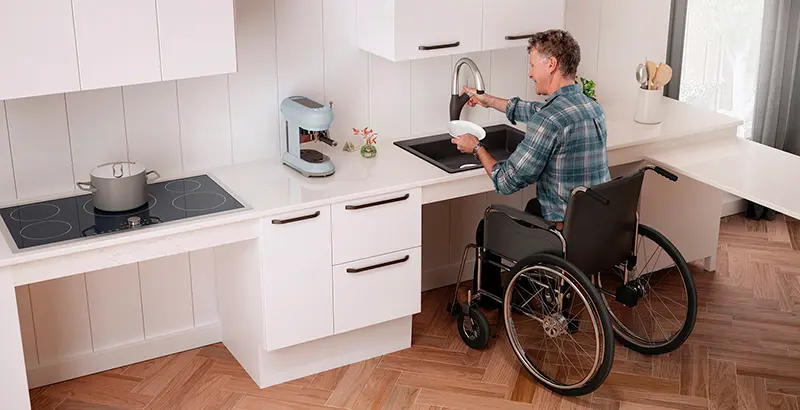
Barrier-Free Home Modifications
We offer the latest trends and innovative designs to enhance your space. Using cutting-edge techniques, we help you achieve a stylish and functional interior.
Multigenerational Design Solutions
Our Multigenerational Aging in Place Design approach blends private and shared spaces for different functional abilities so people of all ages can experience the richness of sharing a home with family.
Autism-friendly home design
Designing interiors that are sensitive to the needs of neurodivergent individuals places emphasis on the sensory experience of a space, taking a deep dive into the objects and components of a room, examining how each of them works together to create inclusive, supportive, and healing spaces that encourage better living.
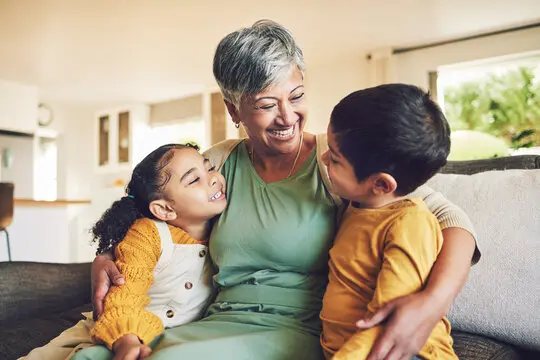
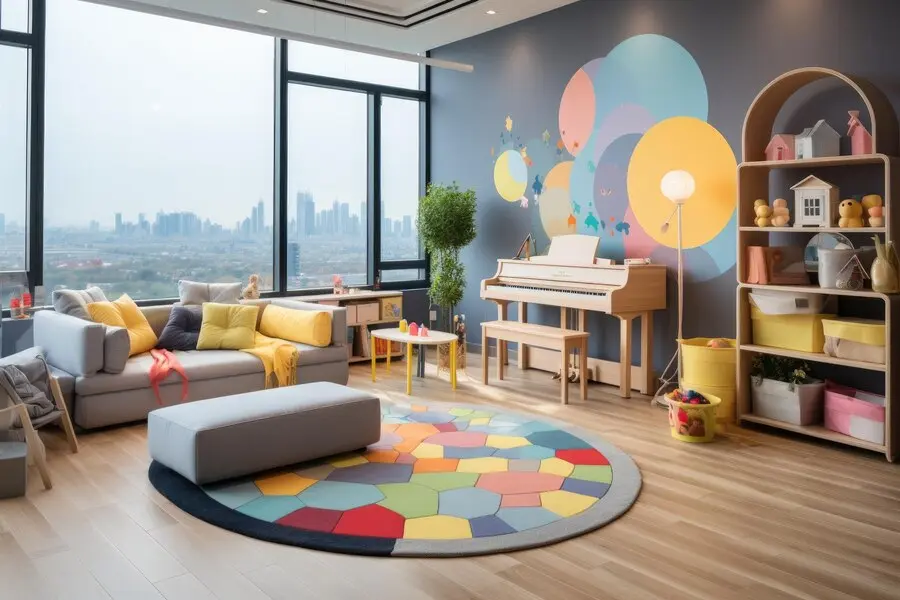
Design tailored to Chronic Conditions
Your satisfaction is our priority. Our experts are always ready to assist, ensuring you receive high-quality, eco-friendly furniture that complements your home.

Our Process
Highlight your history, showcase growth and key milestones.
Discovery Phase
This is the part where we get to know each other! We’ll learn about what you’re trying to achieve with your home, your lifestyle, and what inspires you. You’ll learn about our process, what to expect when working with our design team, and our pricing.
Planning Phase
This critical part of the project usually takes about 3-5 months depending on its scope and complexity. During this phase, we make all material and product selections, then produce and present a comprehensive design package. This package outlines all of the visual and technical design details and sets our team up for success once implementation begins.
Implementation
This last phase of the design process is where all of our team’s collaborative planning comes together. We facilitate with key project partners like builders, contractors, tradesmen, and more to execute our vision and plans. We deliver and set up all of the furniture we’ve selected for your project and style your space to the nines in preparation for the final reveal.
